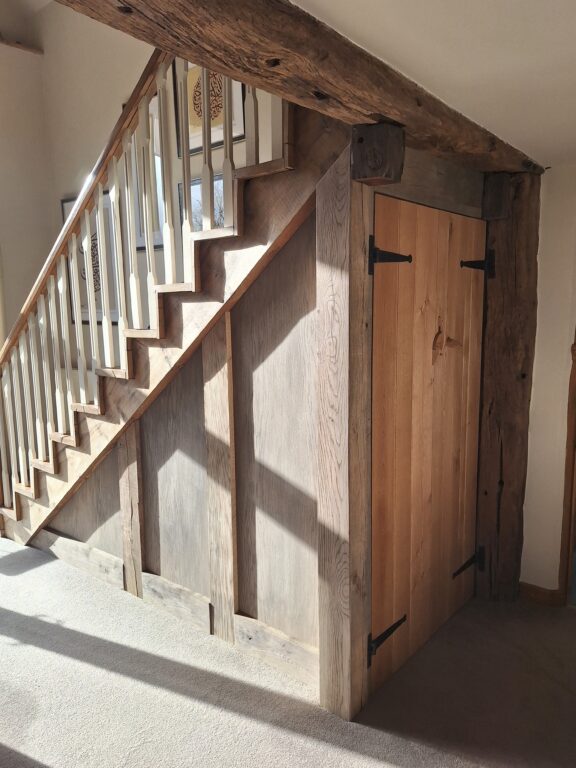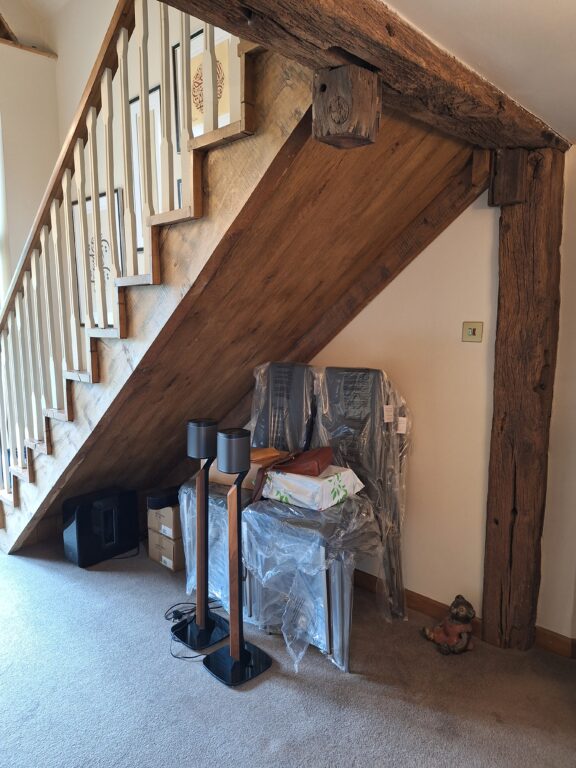

Project Overview
A client in Ullenhall, Henley-in-Arden came to us to create a new storage cupboard in their barn conversion. This project required some careful planning for our team to match the new cupboard with the finish and style of the staircase and surrounding décor, meeting the client’s preferences of something new whilst keeping the character of the room.
Design and Planning
We’ve tackled traditional homes, like barn conversions, often and took to designing and planning the understairs cupboard with great enthusiasm. We had to make up some colour matches in the workshop and take them to compare to the actual staircase and surroundings to achieve the desired finish. We used a water-based stain to create a distressed effect.
Key considerations included:
- Matching visuals: We tested several different colour finishes and textures to ensure the cupboard would match the room’s aesthetics.
- The right amount of storage: We discussed with the client about what they were looking to store in their new understairs cupboard and created designs that not only fit the space, but also was large enough to store their desired items.
Execution
We had to fit the cupboard on-site to get the slope correct. Believe us when we tell you it isn’t easy to measure when nothing is square! But our experts measured everything perfectly and constructed the understairs cupboard.
The cabinet was made of six-inch square constructional beams and thinner boards. The doors are solid oak ledged construction, with random width tongue and groove boards. These matched the existing room doors including the door latch, which works so fantastically.
Result
After everything was fitted and triple checked, the client was over the moon with the finished result. They said: “Peter has built three pieces of furniture for us. Each one is perfect, beautifully made and just right for the different spaces. I thoroughly recommend him and his work.”
Our skilled process and attention to detail gave this homeowner a brand-new, bespoke understairs cupboard that matched his room’s visuals and provided the exact storage space they were looking for.
Aftercare
We provided the client with helpful tips to keep their new storage space in perfect condition, such as regular dusting and wiping down surfaces, as well as periodically cleaning the inside of the cupboard, aa little elbow grease is always helpful.
Conclusion
Our team loved taking on this project as it was about as bespoke as they come. The client told us what they wanted, and our team expertly delivered, from the precise measurements to fit their room to the overall colour and textures on display. The client was left with a beautiful and functional new storage space.
Get in touch with our team to see how you can have bespoke furniture made.

